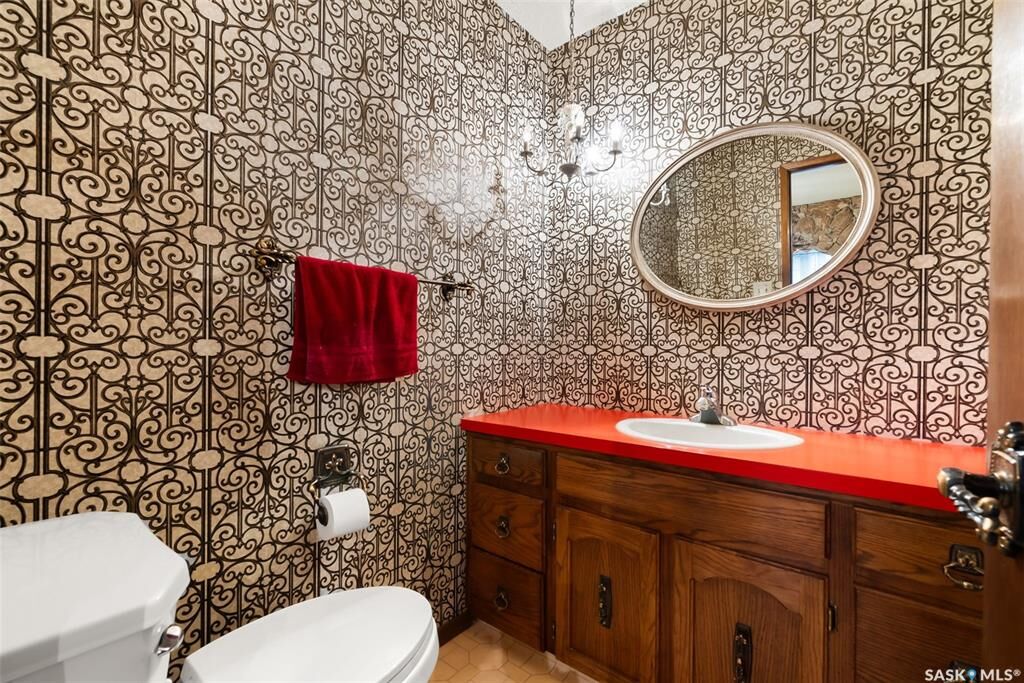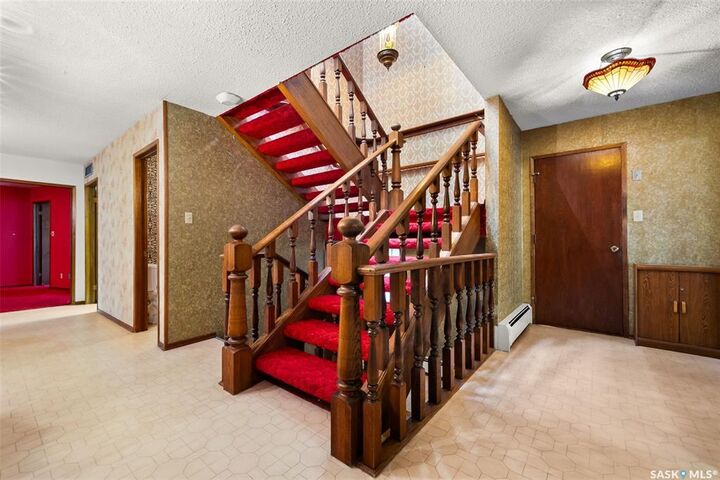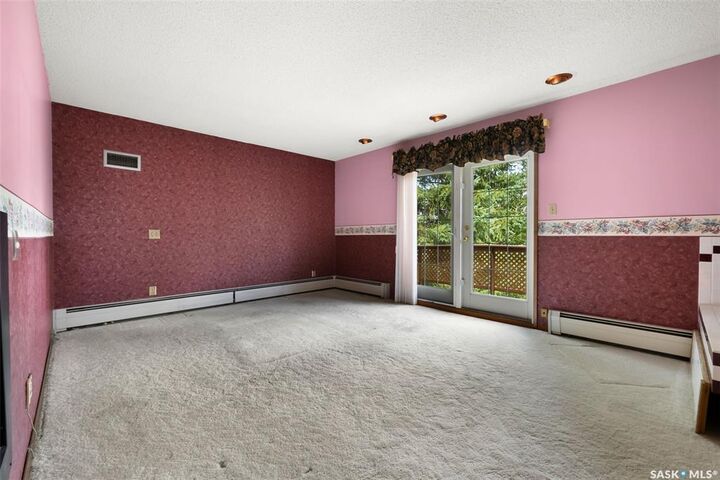


74 Marquis Crescent Regina, SK S4S 6J9
Description
SK017205
$9,087(2025)
7,047 PI. CA.
Single-Family Home
1974
2 Storey Split
Albert Park
Listed By
SASKATCHEWAN
Dernière vérification Sep 10 2025 à 12:46 AM CST
- Appliances : Fridge
- Appliances : Washer
- Appliances : Dryer
- Appliances : Dishwasher Built In
- Appliances : Window Treatment
- Interior Features : Air Conditioner (Central)
- Interior Features : Sump Pump
- Misc Features : Air Conditioner (Central)
- Misc Features : Sump Pump
- Appliances : Central Vac Attachments
- Appliances : Shed(s)
- Appliances : Central Vac Attached
- Appliances : Garage Door Opnr/Control(s)
- Appliances : Oven Built In
- Appliances : Vac Power Nozzle
- Interior Features : Swimming Pool (Indoor)
- Misc Features : Swimming Pool (Indoor)
- Albert Park
- Backs on to Park/Green Space
- Cheminée: Wood
- Cheminée: Gas
- Cheminée: Total: 3
- Forced Air
- Natural Gas
- Hot Water
- Fully Finished
- Full Basement
- Wood Siding
- Stone
- Toit: Asphalt Shingles
- Utilities: Gas
- Parking Surface : Asphalt
- Total Parking Spaces : 5
- 2




The main floor features a large front living room, office, dining area, and a functional kitchen, along with laundry and a half bath. At the back of the main level, the family room offers a wood-burning fireplace, overlooks the pool, and opens to the yard and park for effortless indoor-outdoor living.
Upstairs, all five bedrooms are conveniently located together, including a generous primary suite with gas fireplace, walk-in closet, and private three-piece ensuite. The recently renovated basement adds even more living space with a large rec room, two-piece bathroom, and updated pool area.
Out back, the yard is a peaceful retreat with direct park access, mature landscaping, and plenty of space to gather and relax. This solid home, built on piles, has been well maintained with many updates, including basement and pool renovations (2025), soffits (2021), garage door (2020), windows (2015), and shingles (2013). Additional highlights include a boiler system with backup furnace, central A/C, and an oversized double heated garage with storage room above.
With its prime location, functional updates, and inviting layout, 74 Marquis Crescent is a home your family can enjoy for years to come.